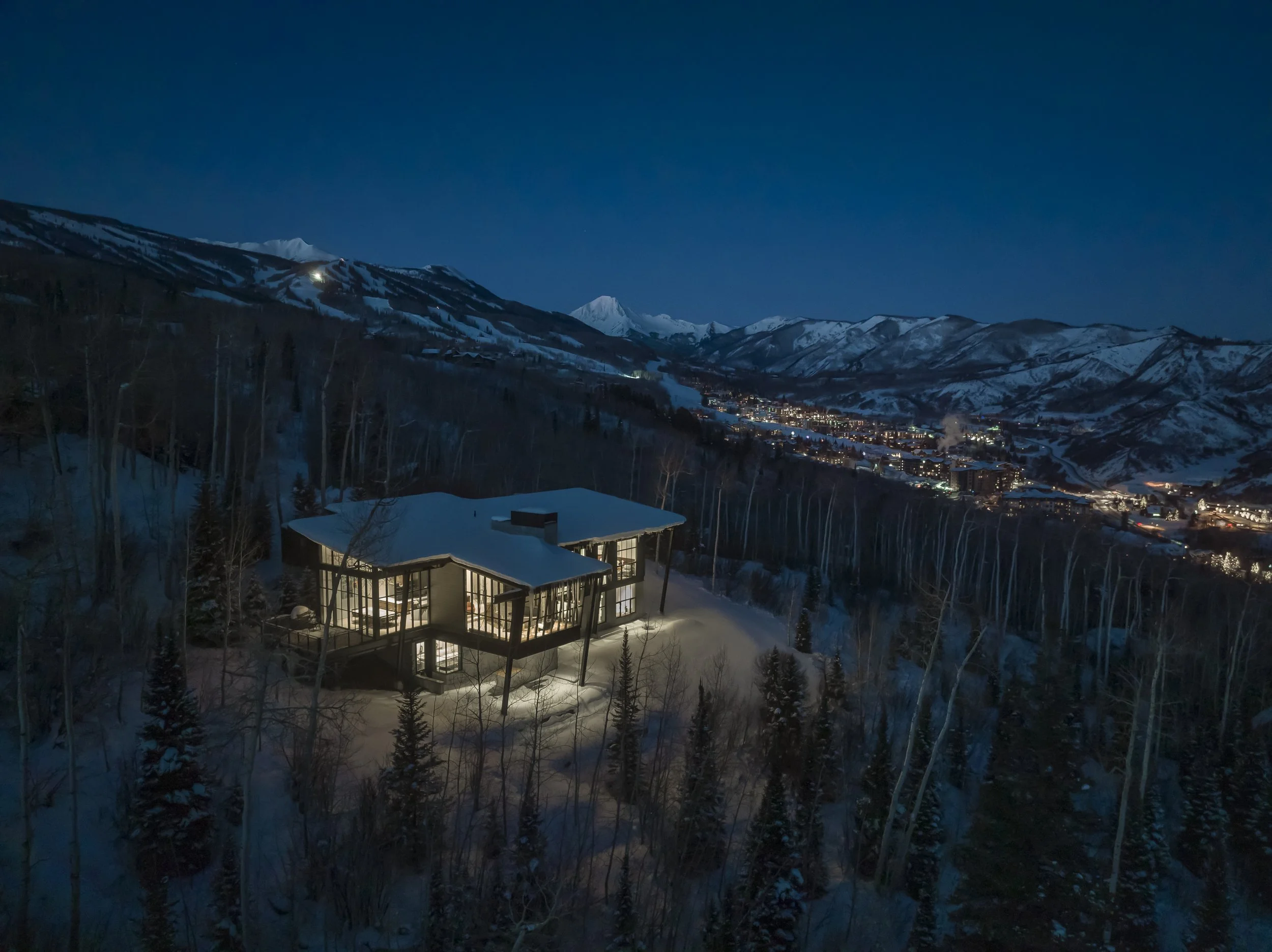
Snowmass Residence
The Snowmass Residence is a multigenerational family home, conceived as a long-term legacy project and grounded in both memory and forward movement. Rebuilt on the site of a former house, the new structure responds to its context with a quiet boldness—balancing architectural clarity with the joyful unpredictability of daily life.
The interiors are deliberately restrained, serving as a calm counterpoint to both the expressive architecture and the family’s evolving contemporary art collection. Rather than a curated showcase, the home supports a slow accumulation of meaning—objects, artworks, and materials layered over time through use and memory. Each space is designed to accommodate the energy of kids, pets, and family life without sacrificing clarity or coherence.
A minimal palette of durable materials provides continuity, while select moments—such as concrete tiles in saturated tones in each bath—introduce subtle differentiation. Custom furnishings, including a steel and stone dining table designed for flexible indoor-outdoor use, reflect a practical, intentional approach to living.
The design process was hands-on and collaborative, bringing together artisans, fabricators, and builders whose contributions infused the project with both rigor and soul. A defining architectural gesture—the living room window—draws inspiration from the cockpit of a B-29 Superfortress, a subtle nod to the clients’ aviation background and a symbol of perspective, precision, and flight.
This is not a house designed to impress at a glance—but one that reveals itself over time. It’s a place built for gathering, for making a mess, for growing up and growing old. A home filled with motion, laughter, art, and light. It stands as a testament to collaboration, care, and the enduring joy of spaces that invite life to unfold within them.
Built where memory and future meet — steel, wood, and light hold laughter, mess, and moments bright.
Art sings bold notes, walls breathe with care — a home for change, for flight, for air.
CRAFT COLLABORATION:
CUSTOM DINING TABLE BASE by MetaDesigns
Mobile plinth base with stone top, designed as two modular pieces.
The tables can be joined to create one expansive dining surface, or used separately—indoors as two 8-seaters or rolled out to the deck for al fresco dining. This versatile design perfectly reflects the homeowners' practical brief: to invest in fewer, but more purposeful, pieces that are driven by function and adaptability. The challenge was creating a stable pedestal base that allows unimpeded seating, supports the heavy stone tops without tipping, and includes multidirectional wheels for easy movement. A concealed locking mechanism secures the tables together when needed. One square base is clear-coated steel, showcasing its natural finish, while the other, round and ochre yellow, echoes the color of aspens and complements the Patagonia stone top.
CRAFT COLLABORATION:
CUSTOM ICE-DYED FABRIC FOR PRIMARY DRAPERY CURTAINS by Woofdye














